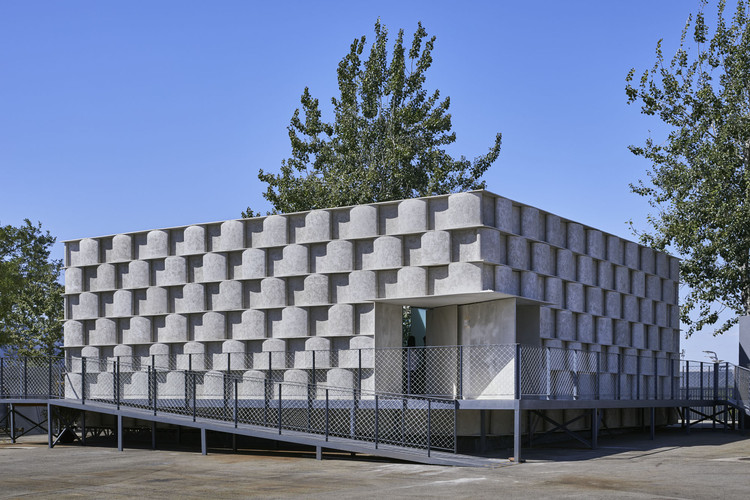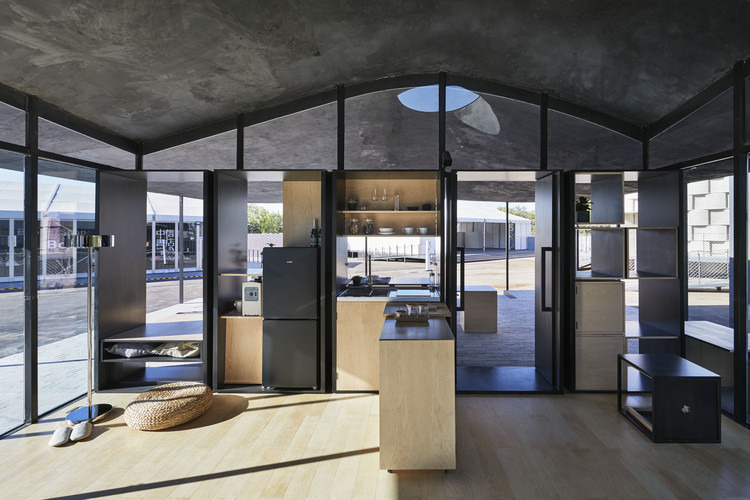
House Vision China 2018 has opened with 10 futuristic residential designs by architects like Penda, Open Architecture and MAD. Located outside the Bird's Nest stadium in Beijing's Olympic Park, House Vision is a cultural research project initiated with the concept of “new life in the future”. Together with architects and enterprises, the exhibition aims to build cultural research around the future home at a 1:1 ratio. House Vision features a range of home designs, from a shelter for life on Mars to a Living Garden.
Following Japan House Vision, this year's exhibition brings together 10 architecture studios with 10 companies. Coinciding with Beijing Design Week, House Vision includes work by Hara Design Institute, Yang House, Atelier Deshaus, Atelier FCJZ, Crossboundaries, GHAA and BLUE Architecture. The exhibition was hosted by the GWC Great Wall Association and begun with graphic designer and curator Kenya Hara. Having already had editions in Tokyo, the 2018 exhibition is the first one abroad, and showcases 10 diverse living environments that address future living in China, through the cross-collaboration of different disciplines: architecture, design, technology, manufacturing etc. Hara Yoshihiko said: "Design can make people realize the many problems and possibilities in the world in the most understandable form, and this is one of the most important duties of design."
Concrete Vessel by Haier, Atelier FCJZ


"The device" explores the a theory of human settlements, one where home appliances are no longer the means to complete work in the corner, but a member of the family. "砼", composed of the words "stone, people, work" Originally meant to be artificial stone concrete. It is designed not only with building materials, but also with people and appliances. “What do we need in our lives? It is nature, emotions, appliances, that is, a healthy and natural environment; rich emotions composed of memories, interests, etc.; high-quality home appliances that can meet the needs of life.” Green plants form a “green core” that creates a pleasant environment and mediates the microclimate; the central focus is the equipment; the outermost part is the wall where projections can play. The integration of architecture and electrical appliances between the “circles” leads to a dialogue on how to improve quality of life.
HouseATO by Atelier Deshaus


Designed as a "pictogram", HouseATO draws inspiration from the the design office of Liu Yichun. The inspiration is broken into a roof support and a platform prototype. The idea is that space can be changed. This work is more inclined to artistic expression, to experimenting with how people in space understand the changes that may occur. The glass house introduces the concept of traditional Chinese architecture. The concept of “house” is related to collective and open. The work is not a closed private residence, but a neighborhood. Under the roof of the "亼" shape is a room and a gallery designed with variable furniture. At the same time, a living area is placed on the periphery of the house, trying to push all living spaces to the periphery of life, and redefining the interior and exterior through furniture. This creates the relationship between housing and the environment, others, society, and the city.
Green House by Yang Mingjie, YANG DESlGN


Green House explores how to use energy more efficiently in the home, including using plants to store energy. Energy is converted into light and water, light and water are stored in plants, and plants are related to people. In the work of Yang Mingjie, a new type of pastoral home may redefine the relationship between energy and home. Set up as an innovative device in the home to showcase energy, the approach focuses on the conversion of light and water to achieve plant cultivation. Yang Mingjie said, “The owner of the family is a busy white-collar worker. When she goes out, she can control the growth of plants through her mobile phone. Parents in another city can help her take care of the vegetable garden in Beijing by mobile phone far away overseas. Her boyfriend can also cultivate a flower for her in her home in Beijing through her mobile phone. On a special anniversary, the flowers bloom and send a blessing."
MARS Case by OPEN Architecture, Xiaomi


OPEN Architecture in collaboration with Chinese electronics giant Xiaomi have unveiled the minimal housing prototype MARS Case. With MARS Case, OPEN Architecture challenges conventions of living space and proposes new possibilities for the future. The prototype imagines that humanity is forced to settle on Mars. Without reliance on natural resources, inhabitants instead would need to reduce consumption and carry only minimal essentials. Recycling becomes a means of surviving. MARS Case envisions this ideal house, which seamlessly combines technology, product design, and architecture. Domestic appliances in Xiaomi’s current product lines can all be connected wirelessly and controlled over smart phones. MARS Case goes a step further to integrate these separate electronic appliances into one synthesized product, The Home.
400 Boxes House by Qingshan Zhou Ping, BLUE Architecture


400 Boxes House is not only a home, but also an outside space. The design ask if it's possible to bring together all the furniture suitable for the street, and display it in the form of architecture. Qingshan Zhou Ping believes that in current Chinese cities, people are not facing homelessness, but "homeless", that is, the feeling that home is becoming more and more homeless. He defined his work as “semi-architectural, semi-furniture”, that is, breaking through the boundaries between architecture and furniture, and thinking about the future lifestyle of young people through semi-architectural and semi-furniture movable living boxes. Beijing Hutong is a typical example of semi-public and semi-private living. Inspired by it, the room is shrunk into a "box" that retains the smallest private space, while the outside is shared furniture. The "box" can be produced by a furniture company such as Huari Home. It is equipped with wheels and can be moved. You can freely combine it and turn it into a room with a platform, LOFT and other forms.
Zero Boundary by Japan Design Center


The design institute of the Japan Design Center has created a program called “Zero Boundary”, which explores a new residential pattern. “Sunlight passes through the surrounding skylights and filters through the skylights of the building. The corner windows evenly illuminate the interior space. It feels warm and spacious. Through the glass, the interior can be warm and comfortable, and you can enjoy the outdoor scenery and enjoy the sunshine at home. You can breathe fresh air, drink pure water, eat nutritious and healthy food, and have a high quality healthy sleep.” Zero Boundary explores a new residential landscape that removes the inner and outer boundaries of the entire building and provides more possibilities for the home. With the continuous evolution of living spaces. the demand for high efficiency and high quality home life has also increased. In the “zero border” home, the entire room is transparent.
MUJI Staff Housing by MUJI, Hasegawa


Inspired by the dwellings of the Chinese cave dwellings and the Beijing Siheyuan, Hasegawa and Muji created the concept of “mutual” and “shared” for the Muji single apartment project.Try to make efficient use of space, the design utilizes MUJI's system shelf to provide employees with a comfortable living area. Combined with the advantages of MUJI, the apartment is equipped with storage furniture to make the space look more tidy. The design attempts to complete the new shared residential space through the integration and induction of space.The single apartment project will be a shared form that is not divided by walls. The free storage cabinets can separate the space and create three-dimensional rooms. The work has both a private space and a shared part – the bedroom and common parts are intertwined, and the kitchen reflects a shared philosophy – it will be a new cohabitation area.
Infinite Living by TCL, Crossboundaries


Using “white” as the theme of the work, Infinite Living returns to the oriental Zen and pays attention to finding the needs of people in a chaotic world. The TV used to be an object isolated from the living room, then the TV has transformed into walls, and the future will see it as part of the home. The work simulates the future home in the space. Among them, the way TV intervenes is full of technology. When it is not needed, TVs will become invisible, disappearing in the home environment. When people are close, the TV can appear. The basic architectural elements of this work are horizontal and vertical planes, and you can have both the ceiling and the wall. The design utilizes TCL's home appliance TV products, not only to meet the needs of smart life, but also to build a virtual reality.
Living Garden by Hanergy, MAD Architects


MAD Architects, led by Ma Yansong, presents its model for the “home of the future” on the occasion of the 2018 China House Vision Exhibition. “Living Garden”, conceived in partnership with Hanergy, breaks down the boundaries between interior and exterior, giving inhabitants the feeling that they are living in nature.
Defying notions of the traditional home, where walls and roofs form boundaries, MAD’s design envisions an “en-plein-air” atmosphere. A curved, floating roof slopes downwards. Its grid-like structure is layered with translucent, waterproof glass that while protecting the ‘interior’ from the rain, also provides natural ventilation, and allows sunlight to flood inside. Hanergy solar panels are strategically placed above. The angle of each is such that it harnesses maximum amounts of sunlight to provide power throughout the home. Collectively, they generate enough electric energy to power the daily consumption of a family of three. Maintaining an openness towards the sky and its surroundings, “Living Garden” sees life, (solar) energy, and nature coincide, seamlessly blending together to create an architectural ‘living’ landscape – one that emphasizes humanity’s emotional connection with nature.
ScopeHome by MINI LIVING Urban Cabin, Penda


“What kind of architecture belongs to this country and belongs to the Chinese?” Sun Dayong proposed the theme of “Reflection” and explored how human beings can achieve a higher quality of life in a space of 15 square meters. "Reflection" is divided into two levels. The first layer is the reflection of the physical level, hoping to have a dialogue with the surrounding environment. The second layer is the memory of the spiritual level, because in the process of rapid development, memory should not be lost. This project is a new interpretation of the courtyard, adding an incredible new window to the basic function of the house. The 15 square meter pavilion consists of a bedroom, a kitchen and a bathroom. It is a combination of opening and closing, showing a multi-faceted composition. When the box is closed, it is a 15 square meter room; when the box is opened, the upper part is open and the house and tree are integrated with nature.
House Vision China 2018 will continue to run until November 6, 2018.































